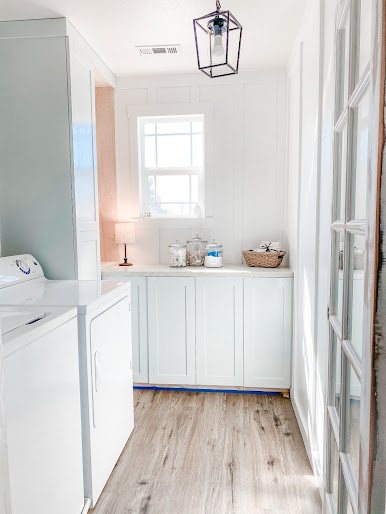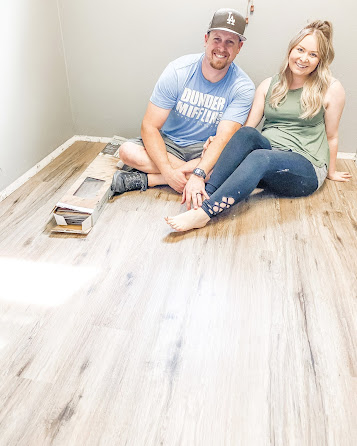One Room Challenge Week 4: My Vision is A Reality

One Room Challenge Week 4 Last week we left off with two of three board/batten walls finished and cabinets not quite finished yet. Also some "if's" on wallpaper and the light I choose. Well, I am happy to say we got A LOT done this week! Let me refresh your mind with where we started a few weeks ago... and this is what 4 weeks of hard work has given us! I stand my point made in last weeks post about how important lighting is in a space. More importantly the fixture itself. A commercial type light like we had before gives nothing to enhance a room but takes away from it. This new light really gives this room the nudge it needs to go from a place you stand and do laundry to a room you want to be in just to look at the detail s. Something easily added to make our cabinets look built in is a top trim/molding, it continues along the lines of the board/batten molding but is paint to match the cabinets. Let's talk decor in a utility room Even though we have a few more wee

